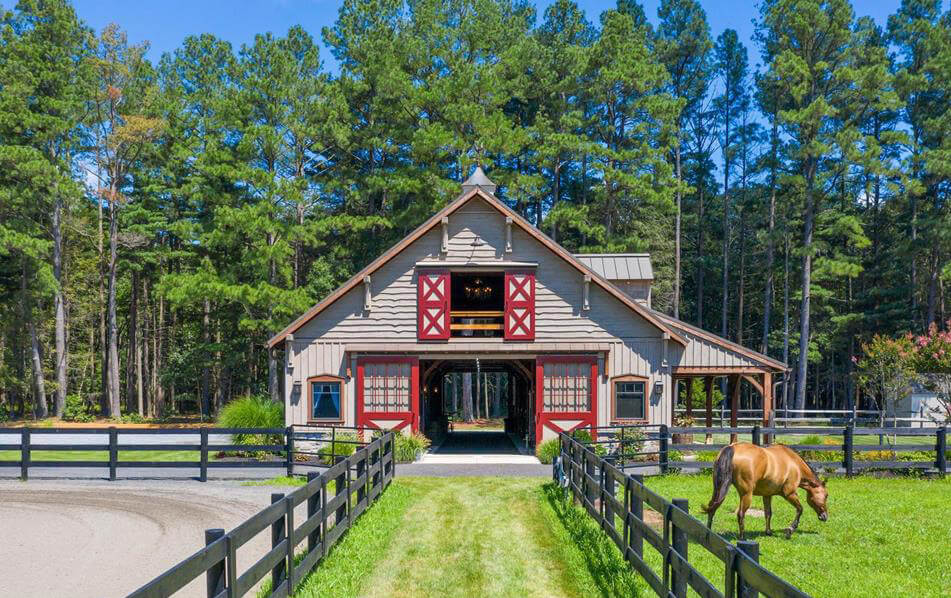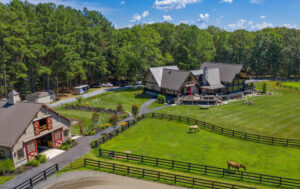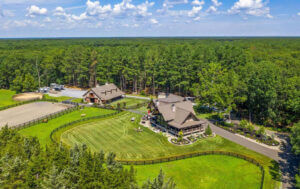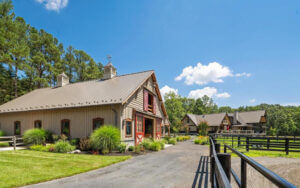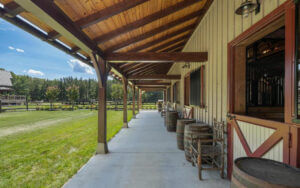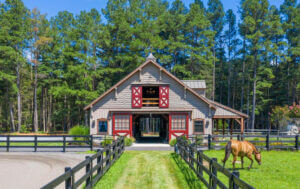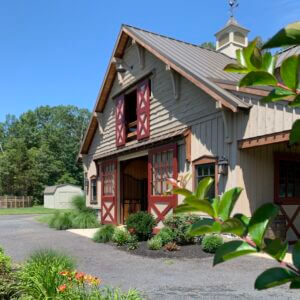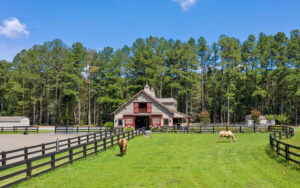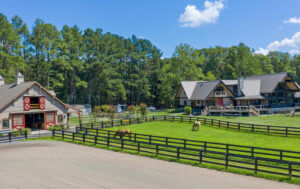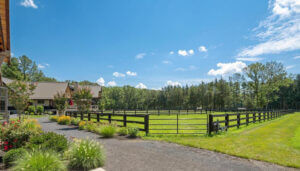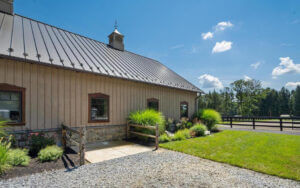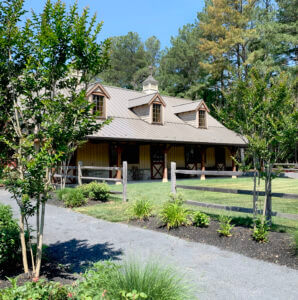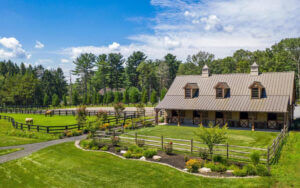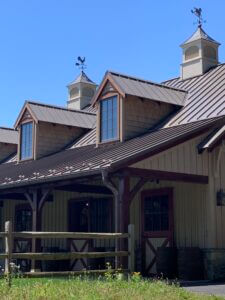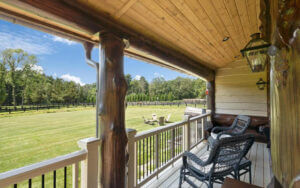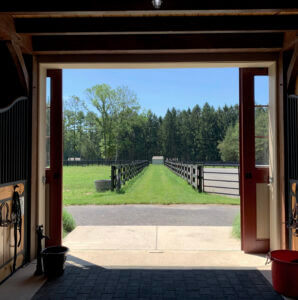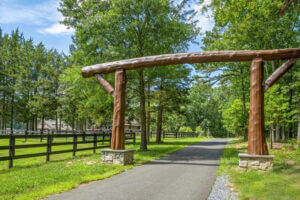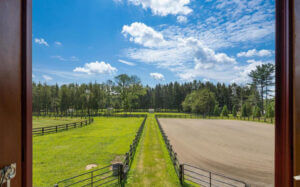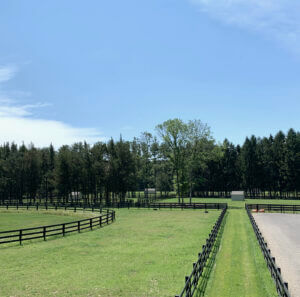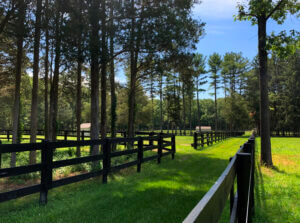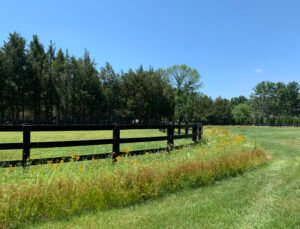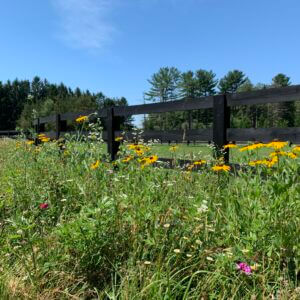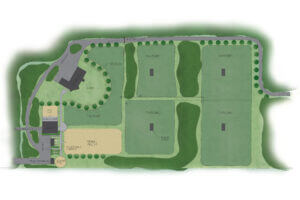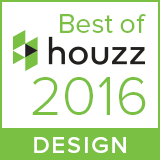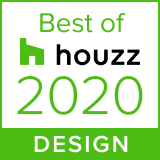This equestrian estate sits on 31 acres of pure tranquility in southern New Jersey. The owners had always boarded their horses and now were going to have them at home. We worked with them to develop a program of wants and needs and to best manage the farm to keep their horses healthy and happy. The beautiful post & beam barn was designed and built by B&D builders and sited based on a masterplan we created for the full property. The masterplan included the placement of the entry log arch, 10 stall horse barn, hay storage structure, round pen, dry lot and riding arena, 8 acres of fenced turnout pastures with solar-powered electric fencing, hay fields, vegetable gardens, chicken coop, and circulation for cars, tractors, trailers, and parking. It was very important that they see all the beautiful and green parts of the property from the house and to keep the service areas and less attractive uses out of sight, so we wrapped the main pasture in a circle around the clients’ rear lawn (and septic) so they could look out their windows for a panoramic view of their horses grazing.
Equestrian Site Plan by: Deborah Cerbone Associates, Inc.
Barn Builders: B&D Builders
