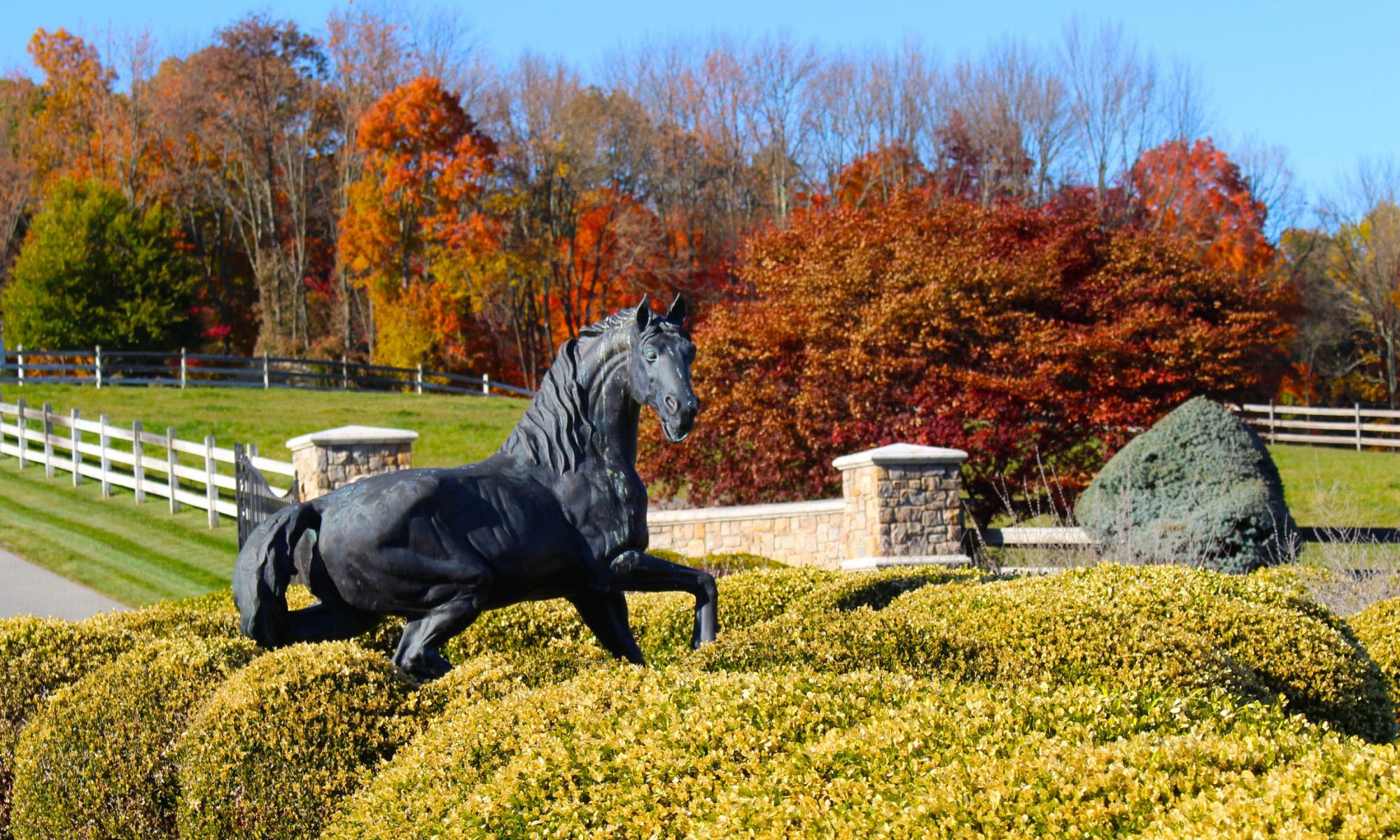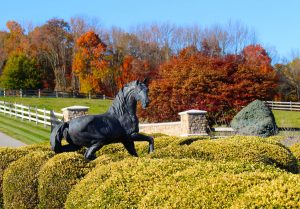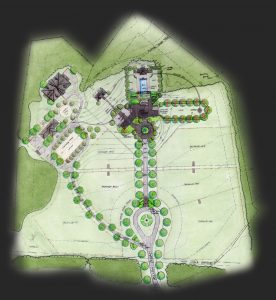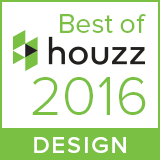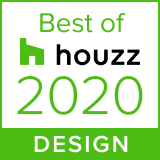Private Equestrian Estate
We designed a master plan for this 17 acre horse farm from a raw parcel of land in Mendham NJ, in concert with the Architect and Engineers to receive all zoning approvals to build this beautiful equestrian estate. The master plan included the main house, pool and pool house, guest house, 12 stall barn, an outdoor arena, future indoor arena, round pen, manure management area, multiple paddocks with run-in sheds and trails to connect to the Patriot Path trail system. Our client is very private and asked that we not share any pictures of their house and barn.
