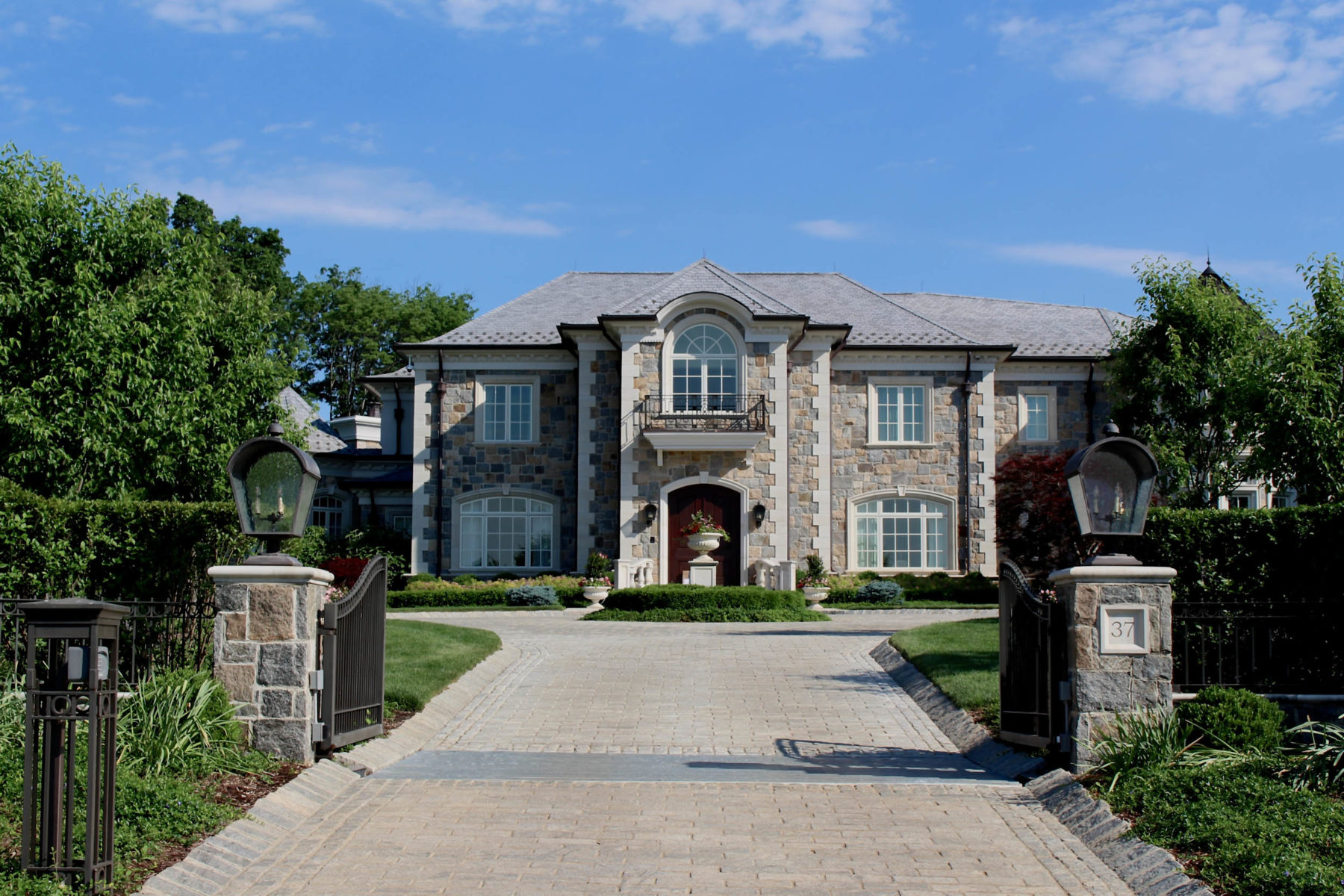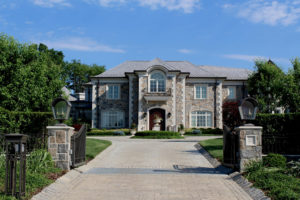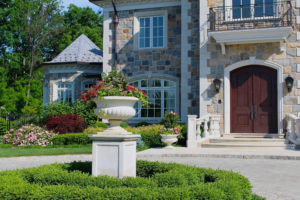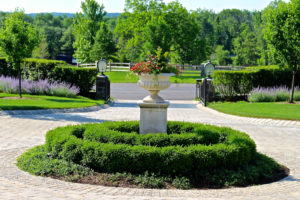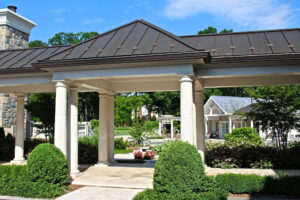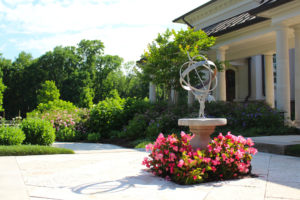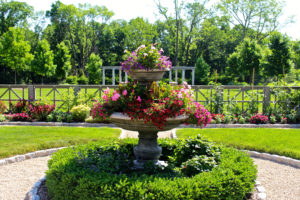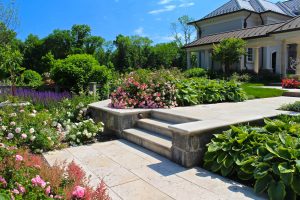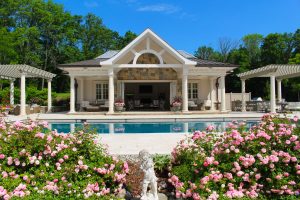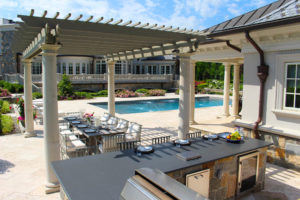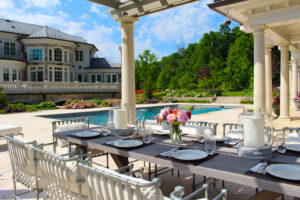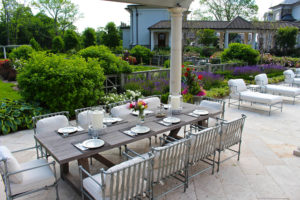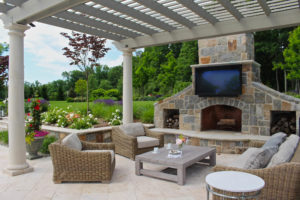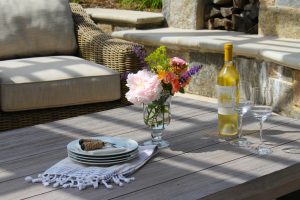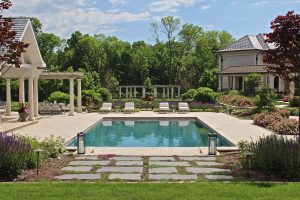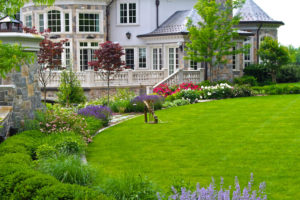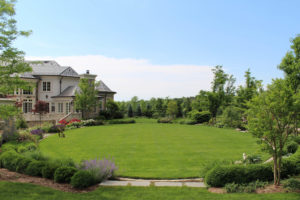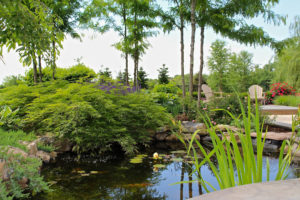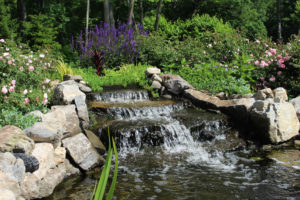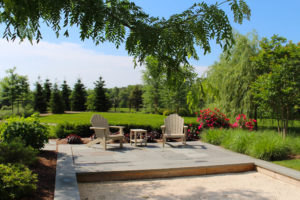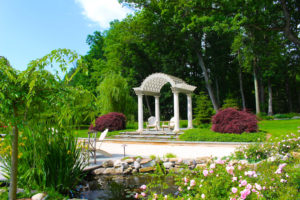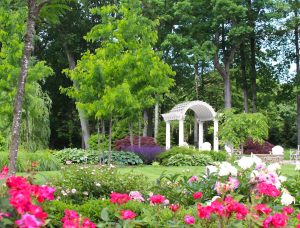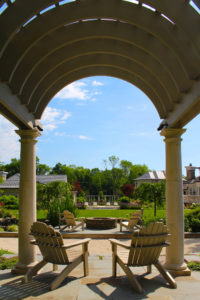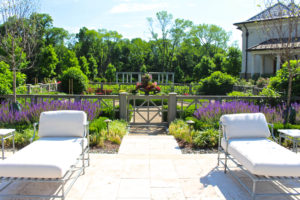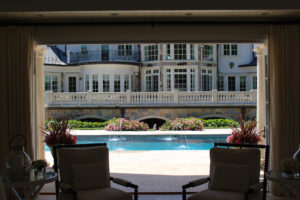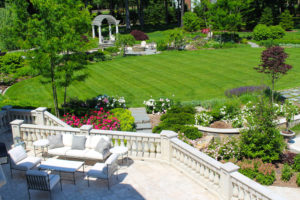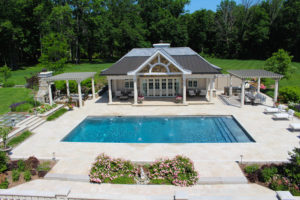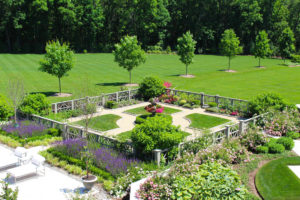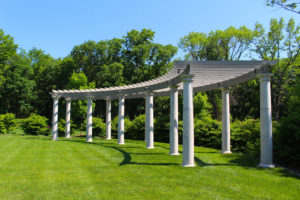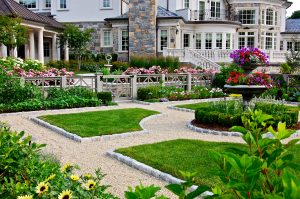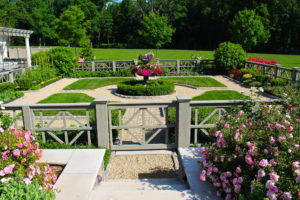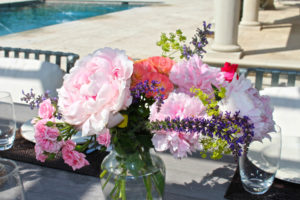Our client had an aggressive wish list including ample parking for guests, pool and pool house, space for large gatherings, intimate spaces for smaller get-togethers, a koi pond, soccer field, a jogging trail, zip line, bocce court, and a basketball ½ court, outdoor kitchen and bar, outdoor fireplace, vegetable garden, and a large formal lawn that can be tented for parties. We organized areas along a central axis and cross-axis with the pool as the cross point, marking their termini with custom pergola structures. A series of garden rooms along the axes are connected by thoughtful transitional spaces. A shade garden defines the perimeter of the property, with sitting areas, a jogging trail and a zip line. Under the twin pergolas flanking the pool house is an outdoor living room including a fireplace and large screen TV, and opposite that a kitchen and dining room area. The property can accommodate both small family gatherings and large tented parties and provides an abundance of color throughout the seasons.
Architect: Doug Coleman
Interiors: Jack Philips
